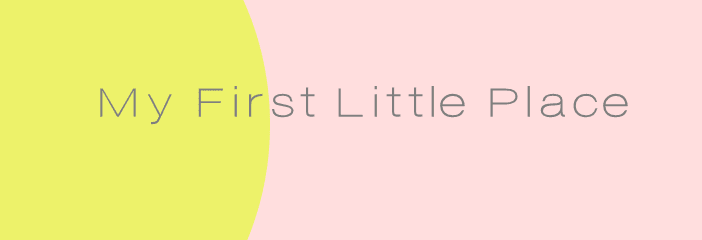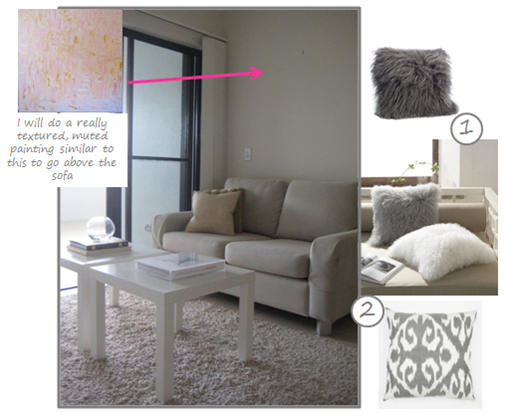If you haven't already and you feel a need for a fashion fix, pop on over to check out my other blog The Orange Book!
Wednesday, August 24, 2011
Tuesday, August 23, 2011
Love this space today ...
What's not to love right!
Gorgeous green cushions, mirrored coffee table and black pieces of furniture.
A well put together space.
image via bellmaison
Sunday, August 21, 2011
Pop Pop Portraits
I came across these gorgeous prints by Helena at Pop Pop Portraits and just had to share as they are so gorgeous.
I absolutely love the way she captures an image and gives it a real personality.
Each painting comes with it's own little story which is very cute.
 |
| Happy In A Hat |
 |
| Through Lemon Coloured Glasses |
 |
| Grrr... Like A Tiger |
 |
| Ma Petite Anouk |
 |
| Miss Marianne |
 |
| Best Mochi Friends |
Please visit Pop Pop Portraits website and etsy store to find out more information or to purchase!
I just don't know which one to order for myself......
All images via pop pop portraits
Friday, August 19, 2011
Workspaces ...
I went a little crazy at Kikki K yesterday! I had a voucher to spend and little did I know as I entered the store, they were having a happy hour with some great discounts! I was in stationery heaven.....
So of course this leads me to craving inspiration for my desk area which I will post soon.

Thursday, August 18, 2011
Tiles ...
I am absolutely loving floor tiles at the moment!
Coloured, patterned.... ahhhhh
In the right space they can look amazing!
images via heidiclaire, mixandchicx2, thisisglamorous, bellamumma, vtinteriors
Monday, August 15, 2011
Grand Design
One of my favourite TV shows is Grand Designs with Kevin McCloud. I love it because it takes you through the whole process people go through building their dream homes and they're usually somewhat different houses.
Yesterday I watched one of my favorite episodes. It features interior designer Kathryn Tyler and her Scandanavian inspired eco house. Built on a narrow plot at the end of her parents back yard, Kathryn project managed the whole job herself which, even for an interior designer is a big challenge to take on. She not only came in under budget but finished it in her planned time frame - 2 unusual things when building a house!
I am so inspired by Kathryn, she remained very calm and poised throughout the whole process but most importantly you could see the absolute passsion she had for her house and her extremely amazing flawless attention to detail.
 |
| The stairs are stunning, they of course add the necessary functionality and such a design feature but what a great option for extra storage. |
 |
| What I love here is the walls are all flat surface but there is one wall that is left with brick and painted white. |
 |
| What a find these chairs are and they compliment the space so well. |
 |
| Love the step down living area with the fireplace, Danish furniture and beautiful parquetry flooring. |
 |
| The bedrooms have an understated simplicity about them. All you need if a few key pieces of furniture and a pop of colour and it works beautifully. |
 |
| Being an interior designer, naturally Kathryn built her own studio into the house and it is amazing. I'm sure this space generates much creativity and inspiration. |
 |
| So in love with these vintage chairs |
I don't have any images of it but she also built an underground garage with the garden on top which is a genious use of space.
Well I'm inspired, how about you?
You can see more of Kathryn's work here at Linea Studio
all images via lineastudio
Sunday, August 14, 2011
Photographs
In this digital age when you have your photo's everywhere, people are printing less and less of their photos these days.
I love photos, it is such a nice feeling to flip through a pile of photo's in your hand or through a photo album, stick them up or put them in a frame. I'm feeling inspired ...


images via thingssheloves x2, nolimits, unknown, marcusdesign, wishyouwerehere, icanread
Saturday, August 13, 2011
My Living Room
Ok... so for those of you who follow my blog, you'll find that there is something unusual with the pics below. Remember when I first moved here I posted about my new apartment here. Well that place might look amazing and I know I said I loved it but in reality it was just wrong, for a number of reasons! So to cut a long story short, I moved out of there and finally found somewhere I am much happier. It's smaller which makes me feel more comfortable and doesn't have all the complex luxuries as the last one, but that doesn't bother me at all.
So here's the first sneak peek at my journey at decorating My First Little Rental Place!
Let's start with the living area.
Basically my apartment is a long rectangular shape so it's a little challenging to have the conventional living area layout. But that's ok, I think I've made the best of it.
To give you an idea, here's a really basic floorplan of the living area and furniture placement :

To the left of the floor plan is where it goes into the dining area and kitchen, which I'll post about a bit later. So you can see because of the width of the space and the placement of the TV plugs it was a challenge to place all my furniture.
Now with the move into one rental and out into another all within 4 months, I haven't bought anything new to dress it up with. It's all the pieces that I already have. With these basic snaps I've taken, I've matched it with some pieces I want to buy just to finish it off.
My 3 seater sofa just wouldn't fit anywhere else and I contemplated not even having it in this place but once I moved everything else in, there was plenty of room to put it on this wall... and I love it there. Being a really white space and white furniture I want to dress this up with colour! I know, hello did I say colour?? Yep and in addition to the yellow, I want to introduce pink and more grey! My mum, sister and friends would be extremely surprised at this choice as I usually hate have a dislike for pink... but I'm really feeling it at the moment - in small doses!! I'm going to paint a new canvas and the cushions, 1 and 2 I'm thinking about are from Table Tonic.

The TV bench which is never the prettiest spot in a living area, but I'm sorry I go against all interior designers - TV are a necessity and must be incorprated into the design.
So it's important to make it look as good as possible!
I just need to punch it up with some yellow accents.
1. Hive vase celery West Elm
2. Square Lacquer Tray yellow West Elm
This is what I've named the little TV nook!
For some bizarre reason, when these apartments where built they put the TV points on the long wall leaving this smaller wall (which would be perfect for a TV bench) for the place to put your sofa. I was so sure my two seater sofa wouldn't fit on this wall but once I got it in, voila it is a perfect fit.
I want to continue to build this as a really cosy nook to snuggle up and watch TV or blog! I want to bring in more texture and keep the colour to a minimum as the colourful sofa is just nearby.
You might also notice, to my disgust on the windows are vertical blinds, so not a fan!! They are cold and clinical but being a rental, I need to live with them. So that's also a contributing factor to make this side of the room really soft, textured and cosy.
1. Mongolian Lamb Pillow Covers West Elm
2. Grey Ikat Cushion Table Tonic
So naturally, I would love to hear any feedback you might have!
images via myfirstlittleplace
Subscribe to:
Posts (Atom)



































